A chronological survey of the developments of Western architecture from the beginning of time to the period of Enlightenment, with consideration of the intellectual, aesthetic, technological, political and economic factors which have influenced the design of buildings. These issues are explored with reference to major contemporary examples and the work and philosophy of significant exponents.
Project Introduction
This project focuses on investigating historical works to enrich architectural design and ideas. Through the study of existing buildings, students are able to communicate and expand their own architectural vocabulary and develop design concepts.
Objectives
- To introduce basic architectural theory through a consideration of intentions, concepts, patterns, disciplines, architectural language and contextual relationships.
- To creatively and innovatively develop and expand the design concept derived from the precedent study analysis.
Learning Outcome
- To produce building analysis which document intentions, concepts, patterns, disciplines, architectural language and contextual relationships.
- To produce graphical development, expansion and elaboration of intentions, concepts, patterns, disciplines, architectural language and contextual relationships as integration to design project.
Part A: Online Group Forum
On-line group forum is used in this exercise as an effective virtual learning discussion platform for students
to work as a team to help each other in exploring the precedent studies of a chosen building with cultural, historical
and architectural significances.
Each group member are required to choose 1 question from the project brief and answer it by doing researches. The question I chose was question 5(ii).
How the materials and construction technology or method help making the building historically significant and meaningful?
In The 12th to 14th Centuries
St Hugh, Bishop of Lincoln from 1186 to 1200, began rebuilding the east end with a new polygonal apse and five chapels. The pointed arches, ribbed vaults and flying buttresses of the Early English Gothic style enabled lighter construction and larger windows for stained glass. The double arcading in the choir aisles is an unusual feature. Attached to the north and south walls are arches and columns in relief, with a second layer arranged in a syncopated fashion in front, giving the illusion of a passageway. The nave, completed in the middle years of the 13th century, was joined to the remains of the Norman west end. The west front was widened and heightened in the Gothic style.
The collapse of the central tower in the 1230s was a setback to the building of a shrine for Hugh, who was declared a saint in 1220. After Henry III granted a license in 1256 to extend the cathedral beyond the city walls, work began on the Angel Choir. Dedicated in 1280, its square east end was given a vault comparable in height to the nave. Rich carvings and the east window’s huge expanses of stained glass give an impression of richness and light.
In the 14th century the central tower was raised and topped with a lead-covered spire, making the Cathedral the tallest building in Europe, until the spire blew down in 1548. The stone Choir Screen of the 1330s separated the choir from the rest of the Cathedral. Its intricate carvings bear traces of blue and red, silver and gold.
Plan and Section
- Total interior length 482 feet
- Nave: Length to screen, 252 ft. Width, 80 ft, Height (to vault) 82 ft..
- Choir: Length 158 ft.. Height (to vault) 74 ft..
- Presbytery: Length 72 ft.. Height (to vault) 74 ft..
- Transept (West): Length 222 ft.. Width 61 ft..
- Transept (East): Length 170 ft.. Width 36 ft..
- Central Tower: Total Height 271 ft.. Height (to vault) 125 ft..
- West Towers: Height 200 ft.
- Chapter House: Diameter 60 ft.
Building The Cathedral
When building a cathedral, the usual tendency was to get something up and running as quickly as possible. Thus, you might build the chancel first, and then extend outwards as time and money became available.
In some sense, a cathedral is like a building made of playing cards, each section leaning on others in some sort of equilibrium. This also will determine the stages of the construction. It will be expensive to shore up one part while another is being built, only to have to remove it later. Much of the building process of the gothic cathedrals was innovative and experimental. Bits tend to fall down from time to time.
While one process was to build from the chancel outwards, I do believe some started with building the nave, a series of simple square boxes. But this means starting high up, instead of having the slopes of a chancel to lean against. However, the simpler method of starting from the west could easily be cheaper. If you look carefully at the west (main) entrance, you will see that between each door there is also the base of a massive buttress, disguised by the statuary around the doorways. These buttresses again block the house of cards, in this case preventing the cathedral facade from moving outwards under the pressure of the vaults.
How The Building Stays Up
Gothic cathedrals have large curtain walls filled in with stained glass, walls that do not support the weight of the vaulting and roofs. The cathedrals are often very tall and have to resist considerable side pressures from wind. In general, the further north, and the taller the cathedral, the greater the wind pressures. When you reach Britain, the cathedrals are generally lower and with lower-pitched roofs, in part because of the higher wind speeds.
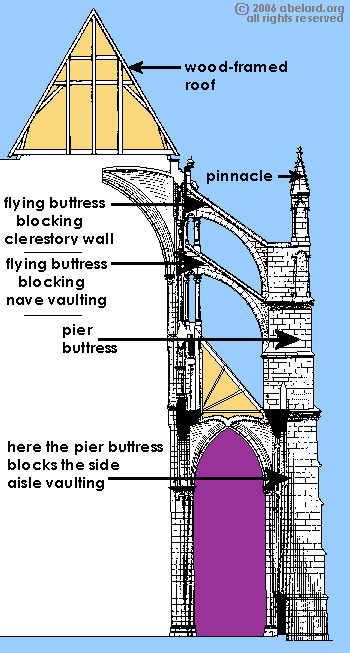
The main weight of the cathedral structure is carried downwards by the tall pillars that march along the nave and the side aisles. The pointed arch vaulting directs more of the force downwards than does the Roman arch, but there remain lateral (sideways) forces to be managed. Down the marching pillars and bays there are counter-forces from bay to bay, but pressures remain towards the outside, for which solutions had to be found.
There gradually developed an external system of buttressing, which applied counter-acting force sideways towards the cathedral wall. This resists the tendency of the walls to bulge out from the lateral pressures.
There are no lateral forces exerted by the roof in situ, for the roof is framed in wood and cross-pinned to hold it together; but, of course, the wind forces do transmit force laterally. The upper flying buttress redirects the wind forces from the roof and the clerestory wall, guiding them downwards into the pier buttress.
The lower flying buttress performs the same duty, but for the outward lateral forces being exerted by the nave vaulting.
The pier buttress, as you can see from the diagram, blocks the equivalent force from the vaulting of the side aisle. The pier buttress also supports the flying buttresses, bracing them so the cathedral wall does not move outwards. The pier buttress also transforms the still sideways forces into downward ones.
The pinnacle adds further weight to the pier buttress, helping to anchor it against sideways pressure. Piers are optional and positioned according to the stresses found by the builders. Remember that these arrangements were worked out as the builders noticed problems, modifying the structure if they noticed.
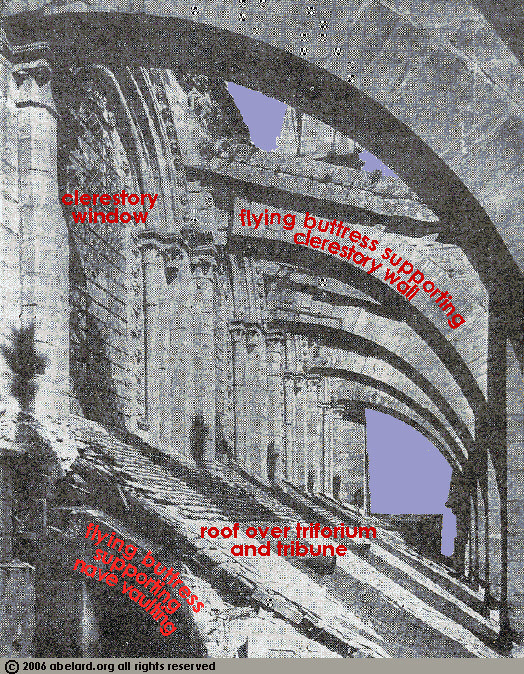
Note the buttresses marching down the side of the cathedral. Between each pair of buttresses in this innovatory construction technique, there is no serious weight coming down from the roof and the vaults. These in-between walls now have to carry relatively very little weight and, therefore, can be opened up to accommodate the glory of large stained-glass windows, thus letting in the light.
Light
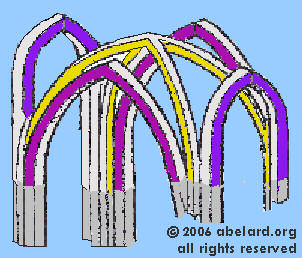
Roman arches are fine for spherical domes and barrel roofs, but not for more complex shapes. the arches for an oblong bay must span three different distances. This can be handled effectively by the use of pointed arches, by varying the steepness of the arcs, thus terminating all three arch lengths at the same height above the nave. This is shown by the colour coding in the diagram. The gaps between the arches can then be filled by simple curves.
Stone
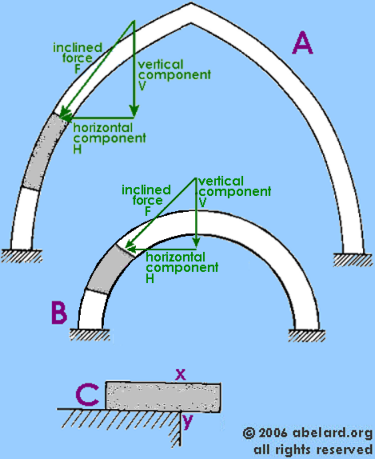
Notice the greyed stones in the arches of diagrams A and B. On the arches, you will see a small triangular diagram. If nothing were holding the shaded stone place, it would fall to the earth; but locked in place, weight (force) is coming down on the stone (the stone, of course, also has some weight). That force is directed mainly along the stone.
As you will see, the stone in the pointed arch [A] is at a more vertical angle than the stone in the Roman (rounded) arch [B]. This means that a greater proportion of the load on the stone is transmitted downward and less outward than is the case with the rounded arch. The differing forces are represented by the differing lengths of the sides of the triangle, and these can be calculated. Be aware that in general the wider the span, the greater the forces.
Those nice vaults under which you are standing can be estimated to weigh towards 300,000 kilograms for the quadripartite vault, and towards 400,000 kilograms for the sexpartite - a nice headache for you if the medieval craftsmen were slacking on the job. Note that the sexpartite tends to cover the equivalent of two quadripartite vaults, thus making the overall weight of sexpartite vaults less and thereby reducing the stresses throughout the structure.
Moving to diagram C above, you will note that, at the overhang there are forces inclining the stone to bend downwards. Tensile forces are generated at x and compressive forces are generated at y, and thus the pressure is to pull the stone apart at x and tear it apart. In the arch stones, similar forces are being applied. Note that, were the stone at C to be made of butter, it may tend to sheer rather than bend.
Wood
Until very recent times, the roofs of the great cathedrals were framed in massive and complex structures of wood, often known as ‘the forest’. Due to its vulnerability to fire, the‘forest’ has been a great bane for gothic cathedrals from the earliest times. This regularly caused great damage to the cathedral at large, by damaging the stone work, as well as setting fire to the cathedral structure and furnishings.
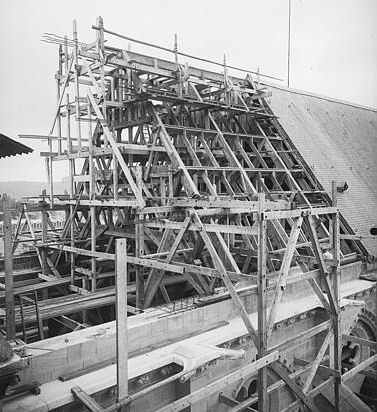
Iron
In the days when these cathedrals were built, iron was a very expensive material, probably imported from Spain. A cathedral has some relationship to a playing card construction, with various parts of the structure leaning against other parts. Interestingly, the chapel incorporated a form of iron reinforcement, with two ‘chains’ of hooked bars encircling the upper chapel, the main part of the structure. Further, there were iron stabilisers across the nave (with a vertical tension bar).
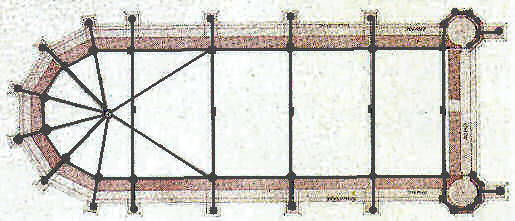
Also, an impressive eight-pointed iron star helped hold the apse together. Its iron bars radiated from a central collar.

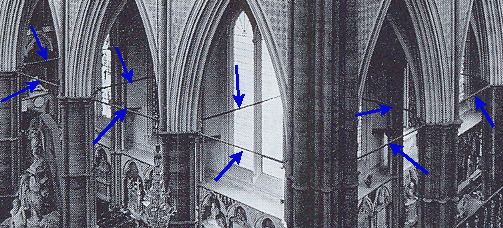
Part B: Precedent Study & Analysis Sketches Presentation And Analysis Report
The precedent study and analysis sketches, and analysis presentation board consist of illustrative and abstractive
diagrams, drawings and text. The drawings should include actual and conceptual design ideas of floor plans, building
sections, analysis diagrams and sketches expressing clarity and in-depth investigation of the precedent studies.
All questions from Part A and question B6 are compulsory to answer, and then we need choose one more question from Part B. My question from Part B is B1. We made our answers into a booklet before we submit our work.
Questions:
A
1. How does the building reflect the spirit of the time and place for which it was built?
2. What are the initial ideas and the design concept?
3. How the initial ideas and the design concept affecting the architecture?
B
1. Concept and Architecture analysis (i. Architect and/or Building concepts, ii. Architecture/Style/Identification
of Place, iii. Person-Container-Social relationship)
2. Building massing analysis (i. Material and Structure- geometry of making, ii. Geometry -
alignment/anthropometry/social geometry/ideal geometry)
3. Circulation Analysis (i. Circulation to Use-Space, ii. Natural ventilation)
4. Spatial Organization analysis (i. Spatial planning & Landscape/Site Siting, ii. Building sequence and
process, iii. Public vs. private, iv. Axis, v. Symmetry/Asymmetry & balance, vii. Repetitive to unique, viii.
Additive and subtractive, ix. Hierarchy)
5. Building plan-section/elevation analysis (i. Plan to Section or Elevation, ii. Natural light penetration, iii.
Significant architectural element)
6. Partí - Culminates and Summarizes (i. gesture, ii. essence, iii, dominant idea, iv salient characteristic of the
building)
Part C: Analysis Presentation Board
In the final part of this project, we need to make an A2 presentation board based on Part B's questions and answers. The A2 board can include words, diagrams, drawings etc.
Reflection
My reflection toward this project is I get the chance to know more about different styles of architecture in the past. It was really inspiring to learn the building technologies which were developed in the ancient time. We learnt a lot from this project and it gave us a lot of innovations and ideas for our design and creativity in the future. This is very useful and giving us great help in other subjects.






